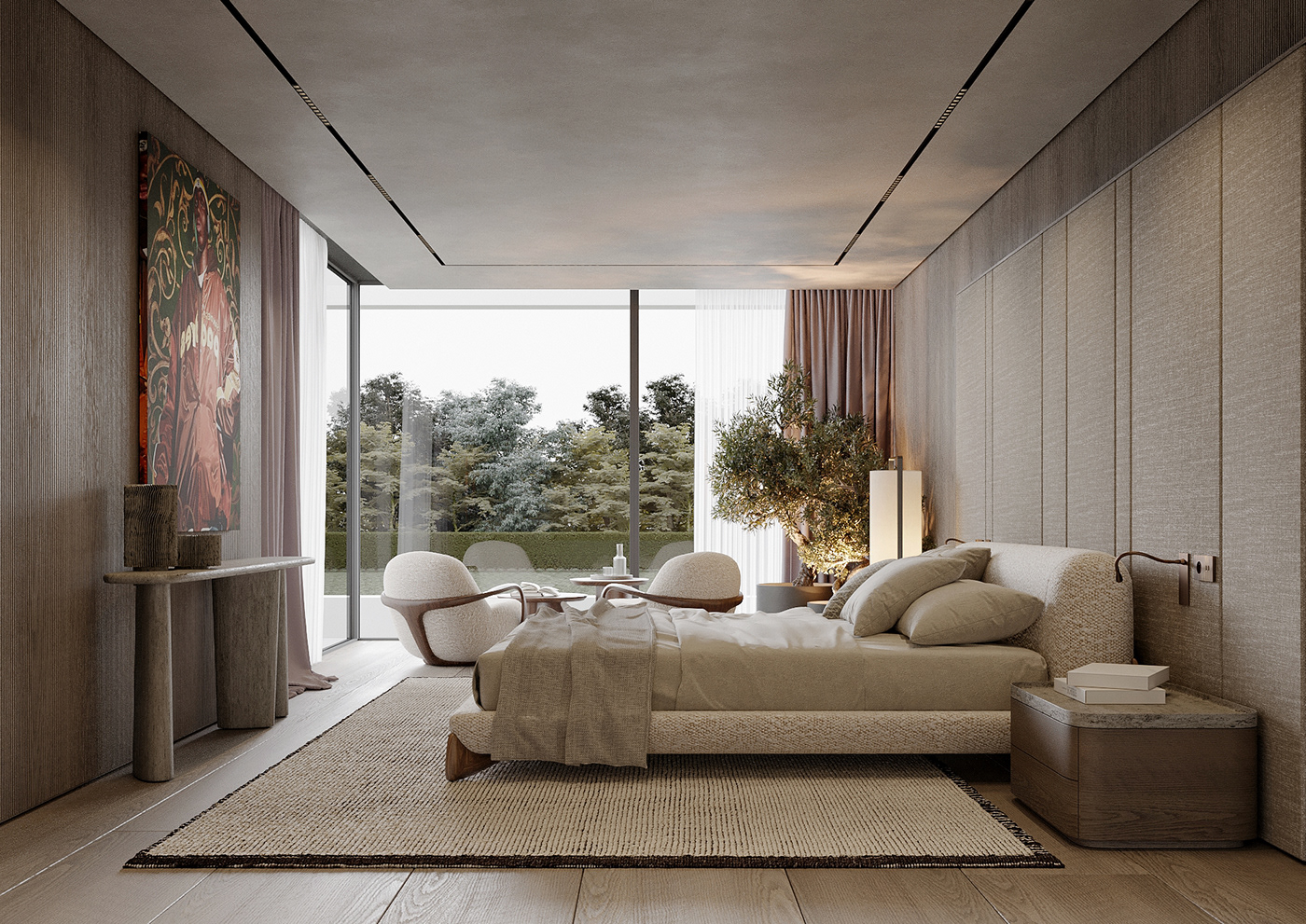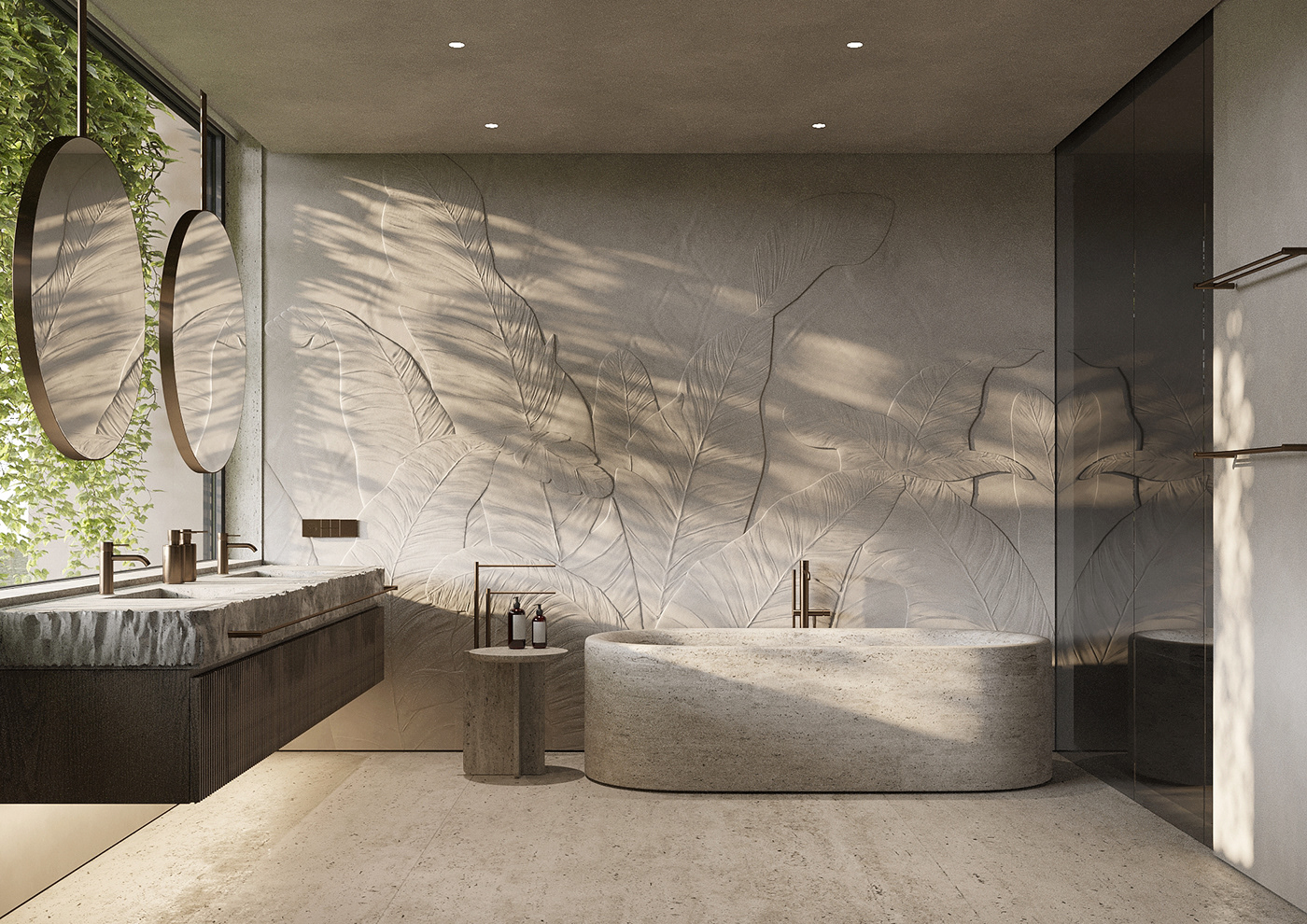


Passeridae | Monochrome interior in the shade of the Spanish sun
Project area: 1,300m²
Project location: Madrid, Spain
Project team: Artur Sharf, co-founder and lead architect, Artem Zverev, co-founder and lead architect; responsible for interior design: Max Chapliuk, Yulia Kliakhina, Diana Stoieva, Ilona Hatyliak.
YODEZEEN created this design project for a young family. The customer and his wife love and adore Spain, and they also consider their home a place with a warm atmosphere for leisure time. That is why the interior is mostly in beige, milky, and light brown shades, filled with everything necessary for maintaining physical fitness and relaxation.



One of the basic work principles in the YODEZEEN studio is the harmony of the interior with nature, the use of natural materials, and living plants. So this project reflects the sunny mood of Madrid and is filled with indoor gardens. The design team framed the elevator in the center of the house with living phyto-walls. And next to the main hall is a garden of bonsai trees.


The house has a center — an elevator surrounded by a phyto-box. On the first floor, there is a living room with a bar and a wine zone, a gym, a spa, a cinema, and an exit to the garage. The main floor has a kitchen, dining area, two-format living room, office, and two guest bedrooms. On the upper floor, the architects have placed a master unit with three dressing areas and a big bathroom, a kids’ unit, and a bedroom exclusively for the owner’s parents.

The master unit is very tactile, it is a room for solitude and quality sleep. This will be facilitated by a bed from Porada. In a pair of armchairs by young Brazilian designer Jader Almeida, you can watch the sunrise and sunset – the main facade of the house with panoramic windows overlooks such a sunny side.


Another fundamental decision when creating an interior project for YODEZEEN is the use of modern art. Therefore, in this project, paintings and panels by famous artists and ambitious newcomers are bright spots too.
Rails made of natural oak add relief to the room, and in the master bathroom, the designers used travertine of a soothing gray shade.



The general concept of the interior of Passeridae is to soften the forms and avoid sharp corners.
